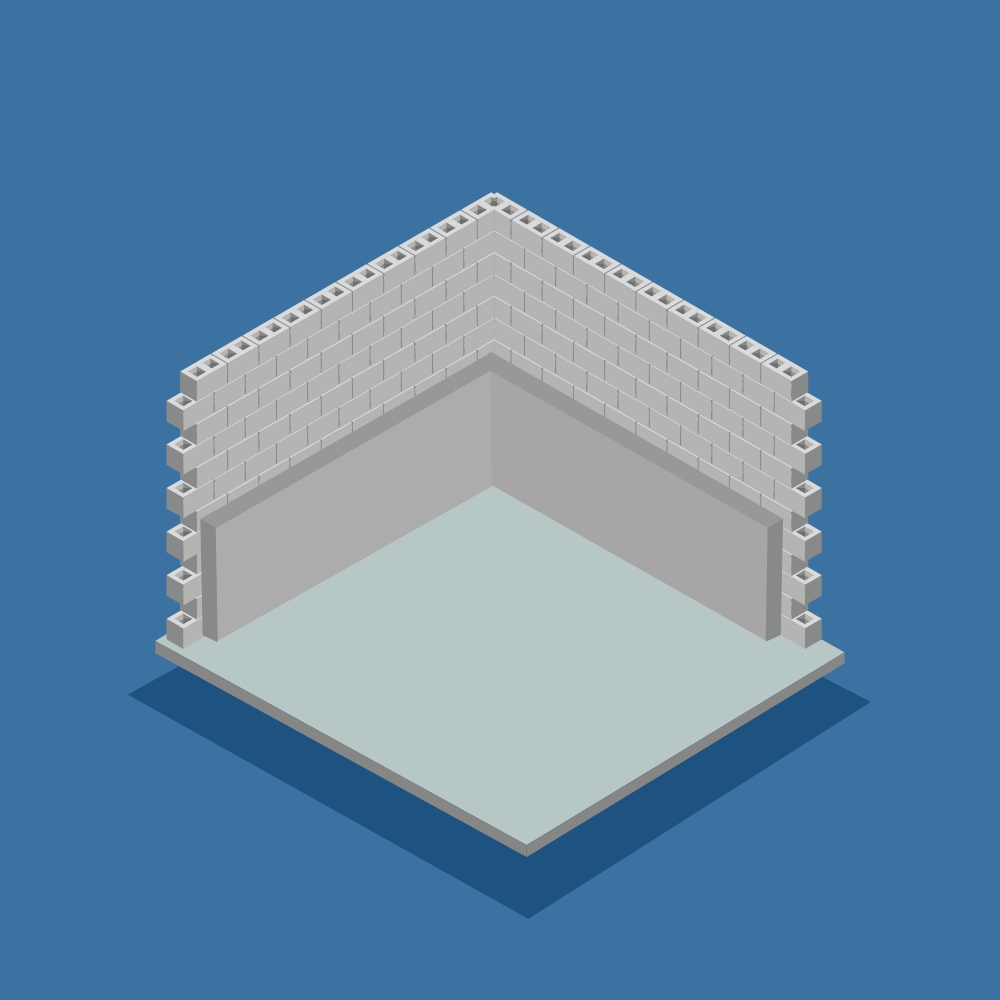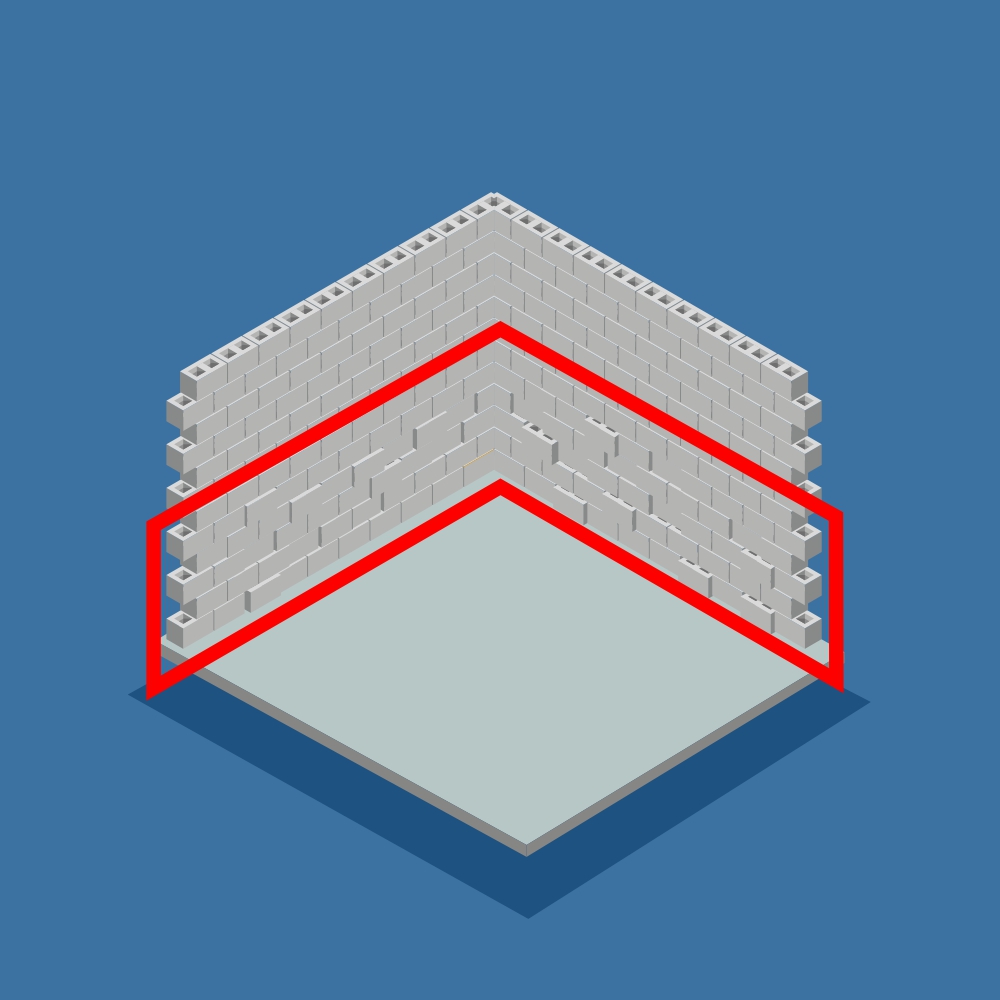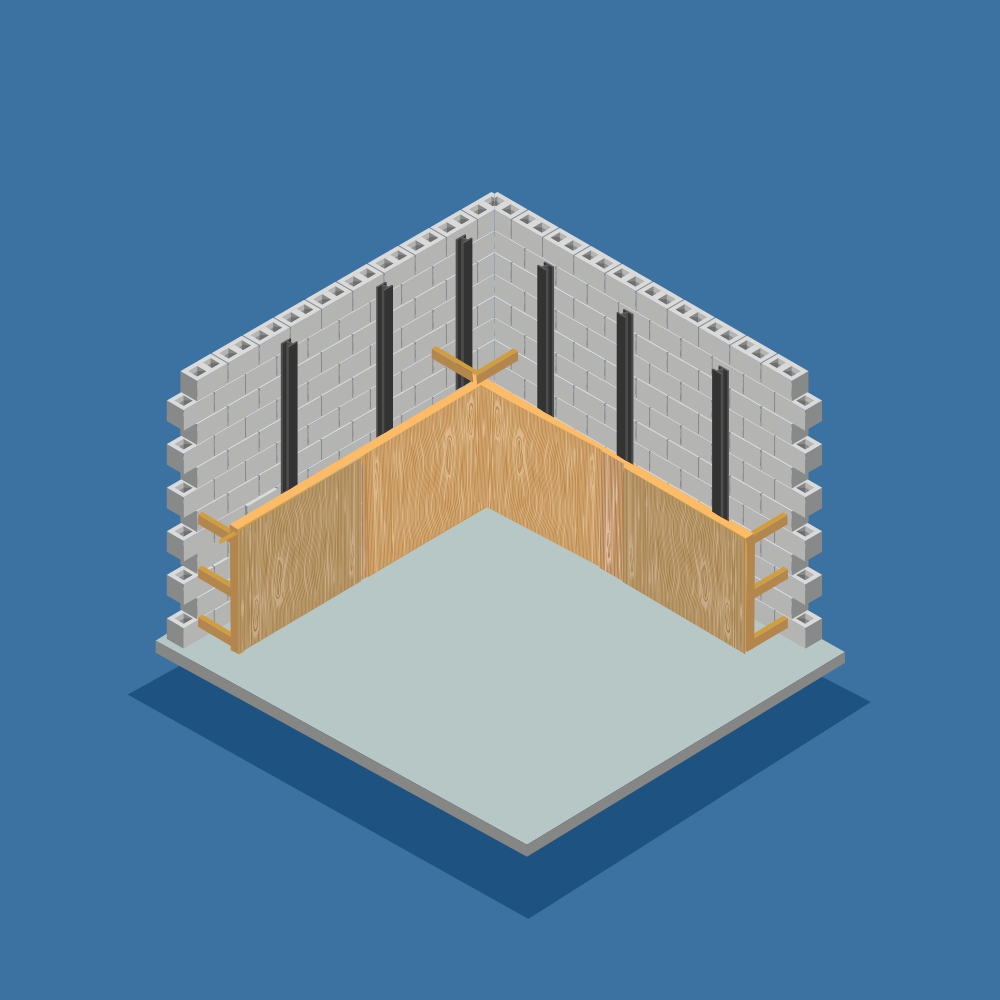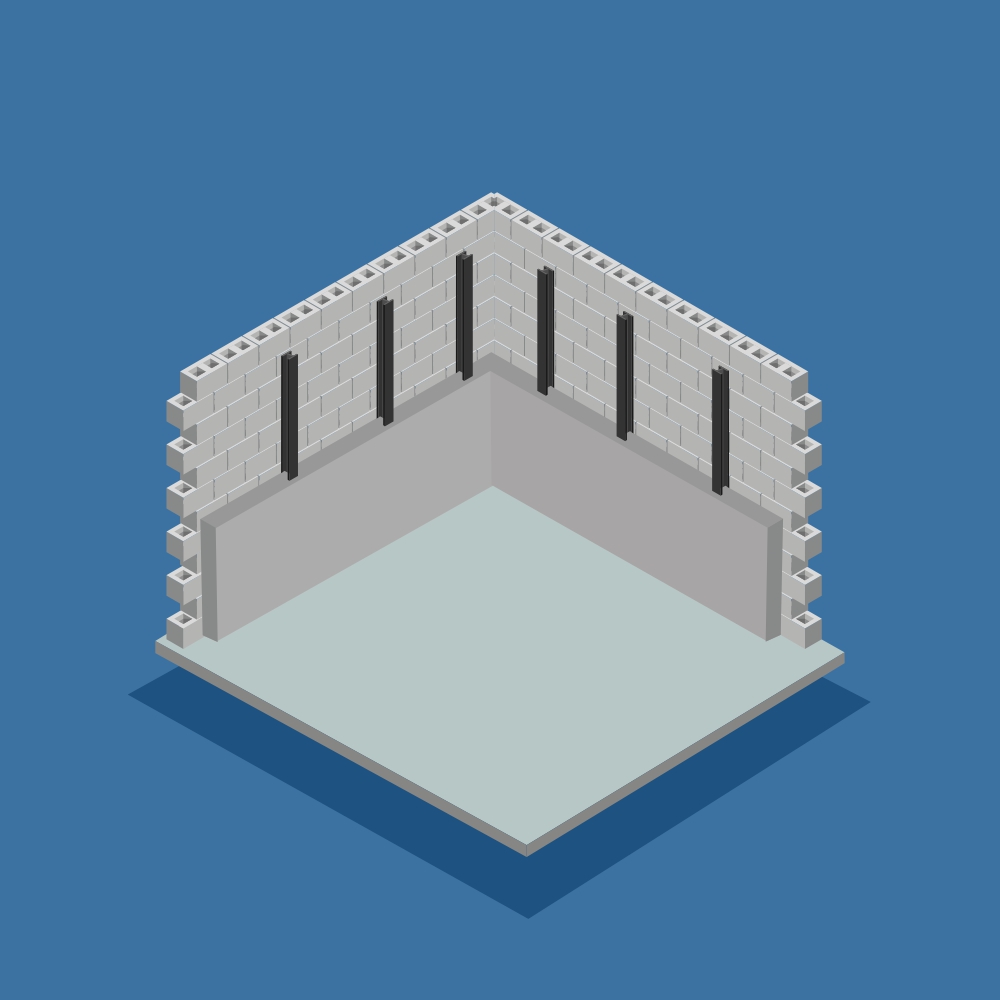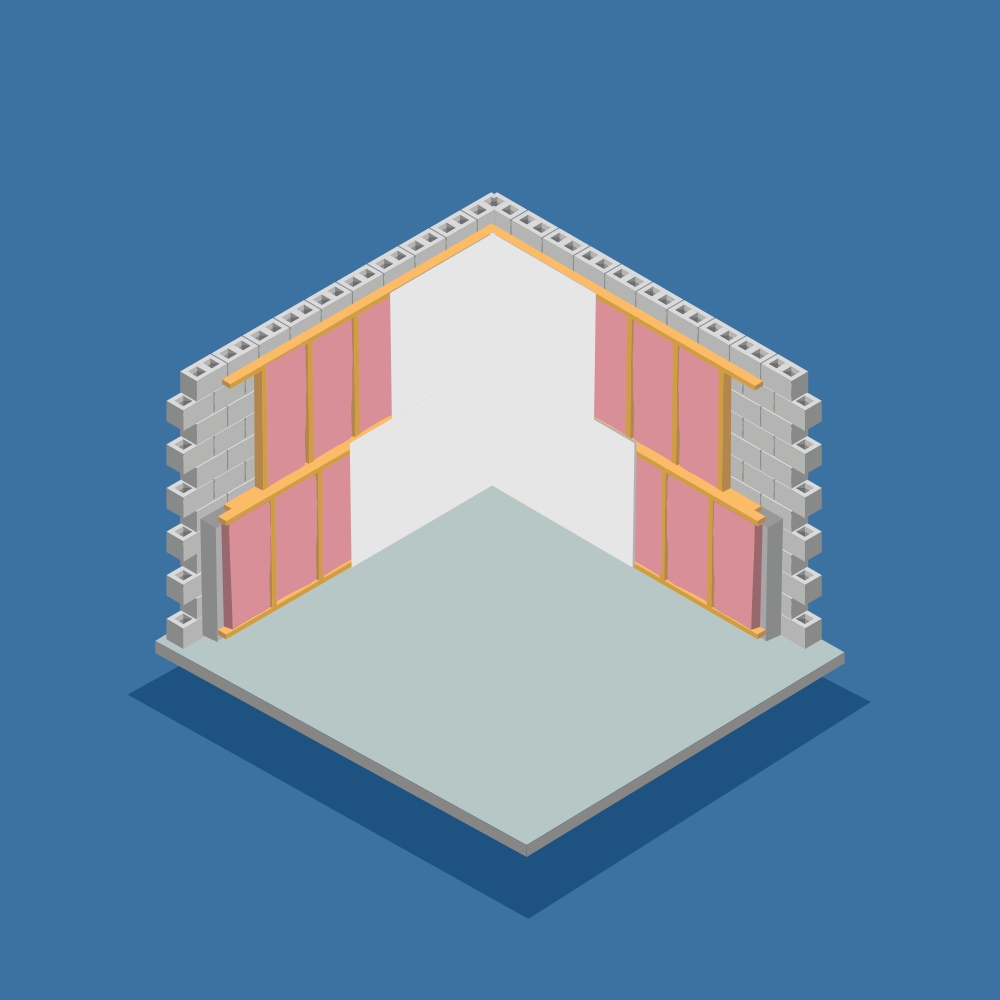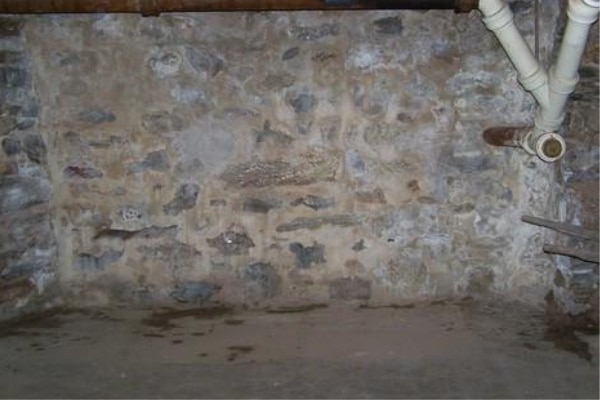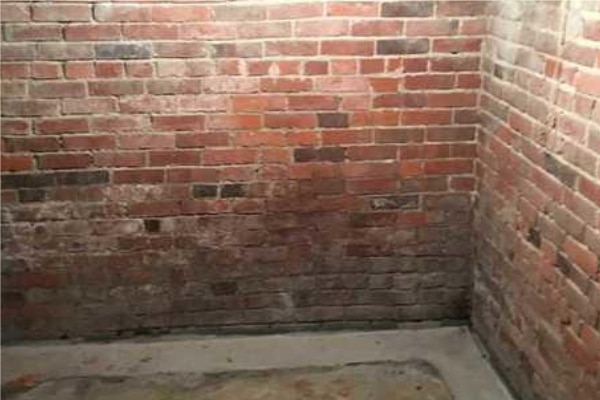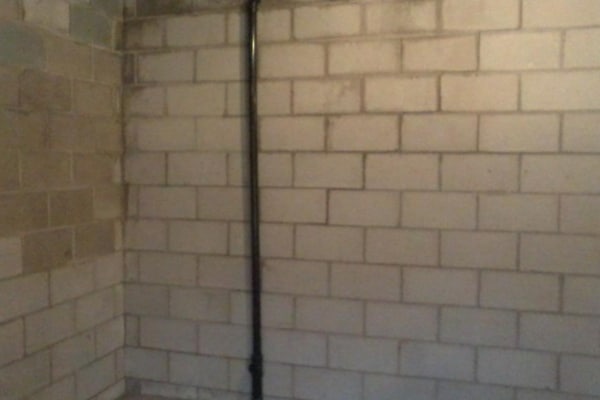Engineered Pony/Knee Walls
An engineered pony wall or a knee wall, Is a poured concrete wall to help brace/support a compromised foundation wall. Pony walls are typically required with foundations that were constructed using stone, brick or concrete blocks.
Concrete/cinder block foundations suffer more issues like buckling and bowing because of the number of joints. As well as the blocks are prone to shifting with ground pressure.
When these foundations fail, regular steel bracing is not enough. Because there are so many stones, bricks or blocks, bracing alone won’t work.
AAA Solid Foundations works with structural engineers to develop a plan to stabilize and reinforce these types of foundations.
When is a pony wall required?
Stone concrete block foundations began appearing in post-war houses. (the late 1940s to the early 1970s). This form of home foundation does not work well in Regina. The soil conditions in and around Regina (and across most of Saskatchewan) are clay-based.
Block foundation walls buckle and bow. Either as a result of poor construction or lateral pressure.
Unlike poured concrete foundation walls, block walls cannot be braced. There are just too many joints in the blocks. Thus, repairing them can be quite expensive, depending on the extent of the damage.
Cinder blocks are best used for interior, non-load-bearing walls. Not exterior, load-bearing walls.
Basic Process of Installing an Engineered Pony Wall
The block foundation that is compromised is identified and any repairs that can be done are completed.
Based on the structural engineer’s report, AAA Solid Foundation will add bracing, rebar and concrete forms. When possible, we will add more rebar to help prevent any future cracking.
The forms need to be installed so that the finished pony wall is higher than the ground level (gradeGrade generally refers to the ground level or the elevation at any given point. More) outside of the home.
Once the concrete forms and reinforcing steel has been added. A concrete pump is used to pour the concrete into the forms. A concrete vibrator is moved through the forms to aid in proper distribution and to remove any air pockets in the concrete.
After the concrete forms are removed and the basement is cleaned up. The foundation wall is safe and will never move again.
Your basement can now be finished if desired.
STONE FOUNDATION WALLS
Stone foundations were common in pre-World War I construction. This style of foundation consisted of field stones with mortar filled between them. Mortar was also spread over top to bind them together into the walls that make up the home’s foundation.
REDBRICK & MORTAR FOUNDATION WALLS
CINDER BLOCK FOUNDATION WALLS

